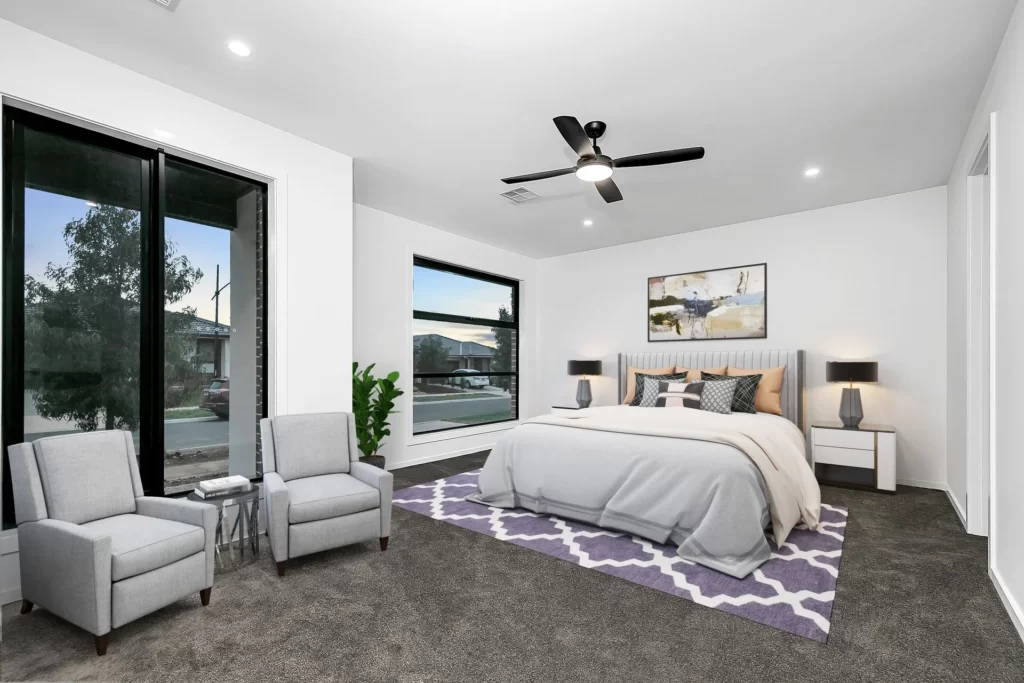- 9/2 Fastline Road Truganina Vic 3029
- 1300226426
HIGH QUALITY IS OUR MINIMUM STANDARD




Home process
From your first consultation to the moment, we hand over the keys, our process is designed to be transparent, supportive, and tailored to your needs
Your journey begins with a one-on-one consultation with a professional Sales Consultant. We will explore your location preferences, budget, design brief, and lifestyle requirements to help you select the perfect home and land package.
Review standard designs or explore custom options
Receive sketch drawings and a detailed price quote
Once your design is finalized, we prepare your Building Contract and invite you to a signing appointment with your Client Liaison Executive.
Review your contract in advance
Complete a Customer Experience & Satisfaction Survey
Confirm if you’re engaging a private inspector (admin variation applies if confirmed post-signature)
Appointments available Monday to Friday, 10am–4pm
Now it’s time to personalize your home.
Work with our Colour Consultant to select internal and external finishes
Confirm all selections are included in your quotation and specification
Provide proof of land ownership and compaction report (for titled land)
Your Client Liaison Executive will guide you through this stage and answer any questions.
We’ll handle the paperwork so you can focus on the excitement.
Submit signed contract documents to your lender
Aamico applies for Building Permit and Developer Approval (6–8 weeks)
Final construction drawings signed before site start
Building Permit issued and shared with you
Construction officially begins.
Ensure your site is clear and ready
Meet your Construction Supervisor
Receive confirmation of construction commencement
Temporary fencing installed
Each stage brings your home closer to completion. You’re welcome to inspect each phase with your supervisor.
Base Stage – Site cut, slab preparation, underground services
Concrete slab poured and inspected
Frame Stage – Wall frames and roof trusses installed
Frame inspection and quality control completed
Lock-Up Stage – External walls, roof tiles, doors, and windows installed
Rear cladding included for double-storey homes
Fixing Stage – Plastering, cabinetry, internal doors, skirting and architraves
Quality control inspection completed
Your home is nearly complete.
Painting, tiling, electrical and plumbing fit-offs
Stone benchtops, shower screens, mirrors, and external render (if applicable)
Final inspection and Certificate of Occupancy issued
Home presentation appointment and settlement date confirmed
Congratulations — your new home is ready!
Onsite handover conducted by your Construction Supervisor
Final Customer Experience & Satisfaction Survey completed
Keys and settlement pack presented
Copyright © 2023– Aamico Homes, All Rights Reserved | Website & Marketing By Bizuter